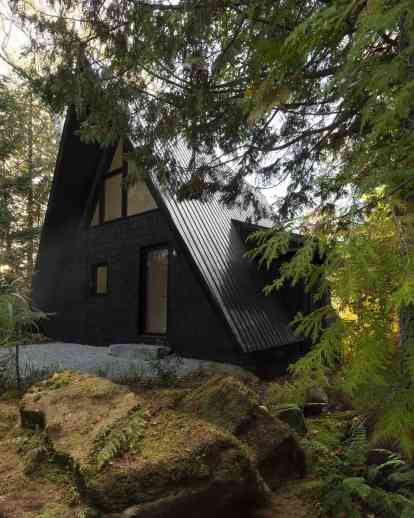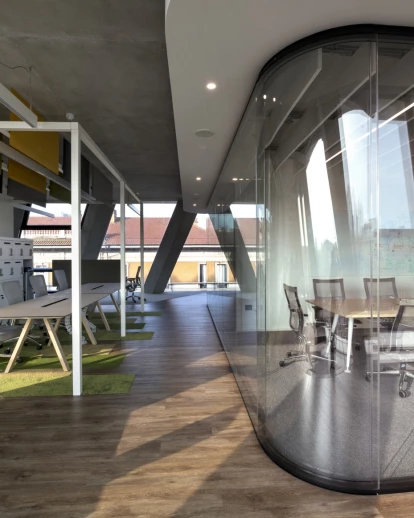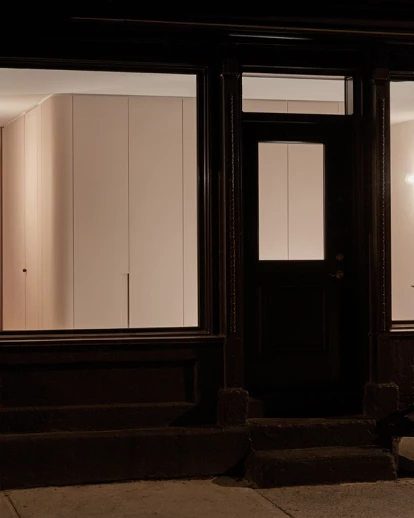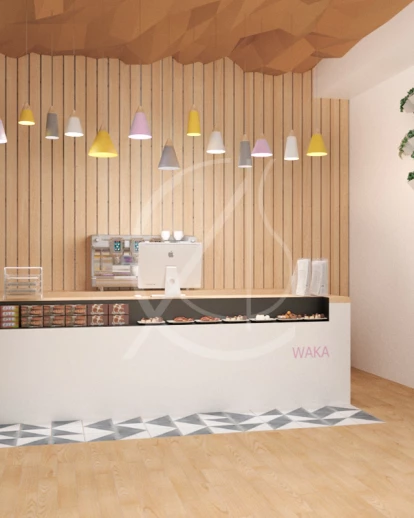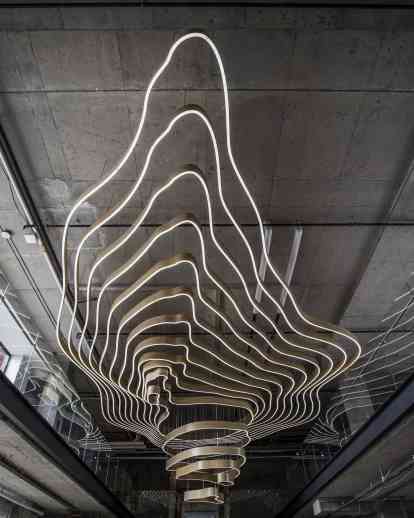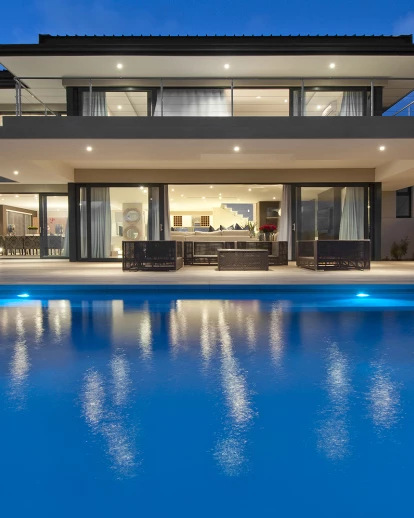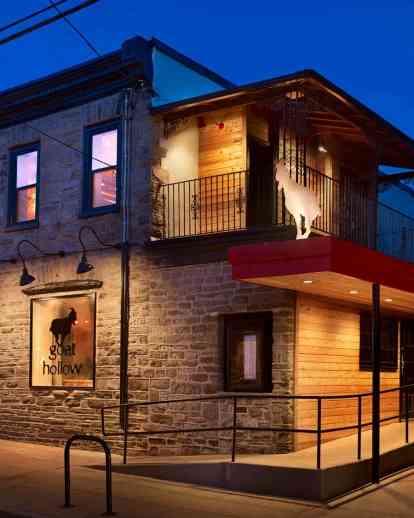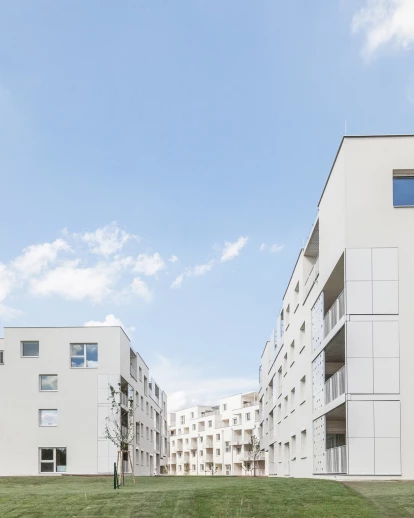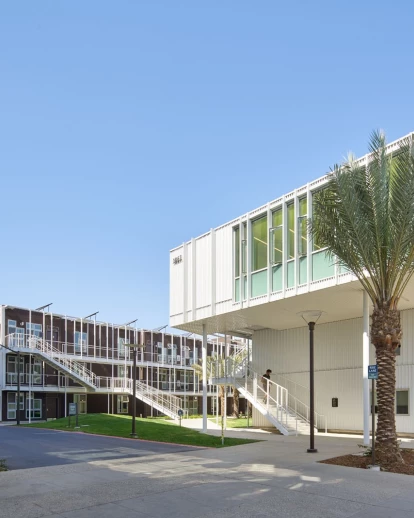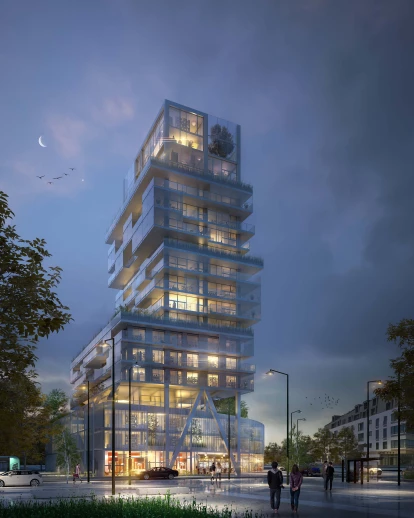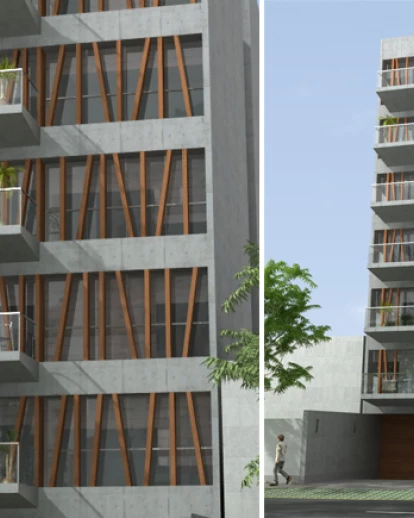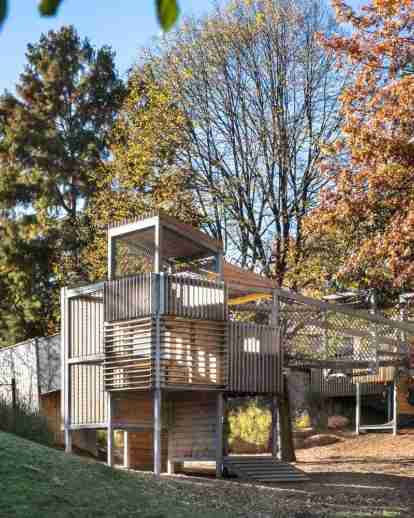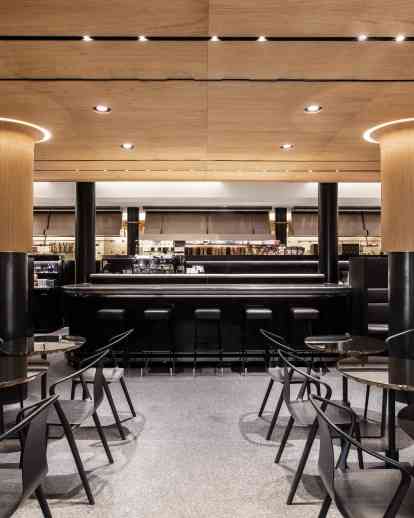<
建筑师: 让·维尔-建筑位置: 圣阿
道夫·德霍华德,加拿大
类别: 私人住
宅
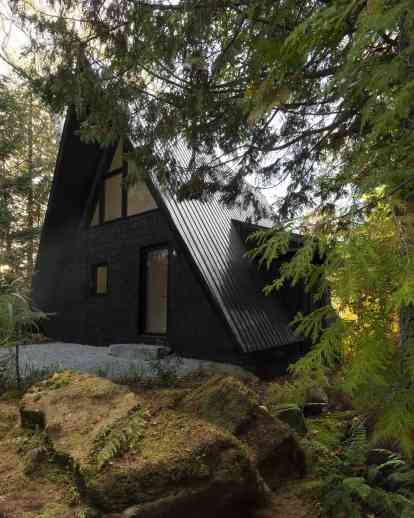
迷人,但最重要的是巧妙的< project eloquently illustrates the fertile and insightful contribution resulting from the great collusion between architect Jean Verville and his clients.>
这个框架的修复反映了建筑师的方法,他接近客户日常生活的本质,引导他们仔细检查他们的日常习惯,以及他们真正的家庭需要超越自己的限制。
与< Jean Verville continues his reflections on compact domestic spaces transgressing standardization. Challenging the initial hypothesis of lack of space, the architect opted instead for subtracting floor areas in favor of spatial quality. At the same time compressed and fragmented, stratified and unobstructed, the living area decreases from 950p2 to 690p2 (88 m2 à 64 m2 ) by intensively exploiting the densification of spaces.>
的图形性质,< results in a trigonometric poesy juggling with the emblematic A-frame triangular p and expressing the geometric forms in order to offer an internal impulse to the project, while maintaining an assumed minimalism signature. The force emerging from the proposition imposes images triumphing over reality to propel us into an infinite territory, that of the imagination.>
这座小屋建在劳伦蒂斯人迷人的20世纪60年代上,呈现出A形框架结构的特征。一旦内部被拆除,结构从内部完全清除,建筑师利用三角形结构形式,拒绝了预先建立的空间组织的单调,从而开发了一种新的布局,为这个远离城市狂热的家庭提供了一种放松的感觉。
从这些选择中产生了一个有节奏的计划,从而产生了紧凑的空间条件,从而使康复平衡和连贯性提供了比数量损失更多的质量。
向大自然开放的生活空间毗邻紧凑的厨房区域,享受楼梯的空间间隙以及结构的双重高度。女孩的书房既好玩又闪闪发光,在床下提供了一个巨大的储物平台,随时准备像朋友一样欢迎娱乐活动,并在三角形的壁co中增加了阅读角。这个房间都穿着木头,展现了一个迷人的地方,完全致力于远离一楼的生活空间的幼稚游戏。
Verville巧妙地使用音阶,通过利用极限和开口来吸引该空间的一部分密度,设法提高了对视觉深度的感知。主卧室地板上的窗户可增强下面厨房区域的亮度,同时从床上欣赏湖景,从而优化了周围自然风光。
将他的数学思维交换到外面,建筑师重新绘制了由black统一的图形体积整体。应用于四个海拔的减法刺穿了新的开口,有时指向湖泊,有时指向天空,以更好地与景观对话。
-
阿尔伯塔大学推广学院
2022-06-06 -
A6
2022-06-06 -
奶油蛋糕咖啡馆
2022-06-06 -
维伦纽夫
2022-06-05 -
小巷
2022-06-05 -
M GRUND-维也纳的社会住房
2022-06-05 -
义乌外国语学校
2022-06-05 -
耀悦餐厅
2022-06-05 -
Neapel
2022-06-05 -
纽约阁楼
2022-06-05 -
商业工作执行
2022-06-05 -
颠倒过来
2022-06-05 -
北京葡萄牙赛瑞普照明展厅
2022-06-05 -
渔夫之家
2022-06-05 -
舒布拉住宅套房
2022-06-05

