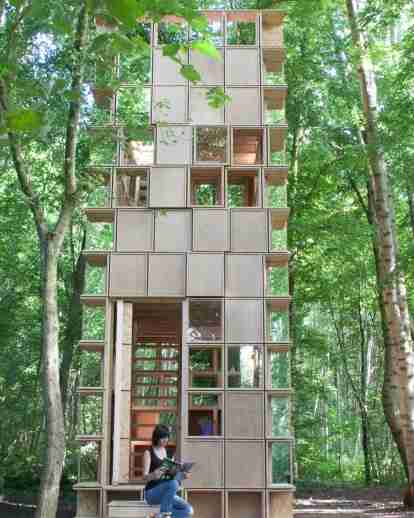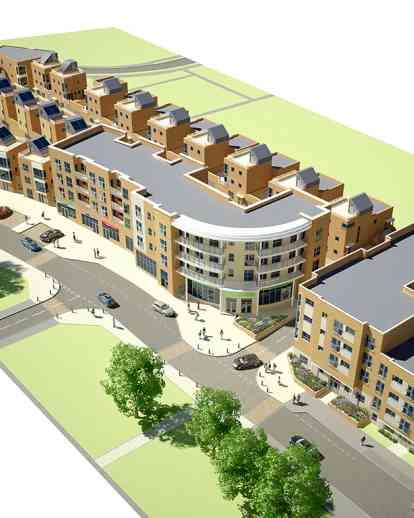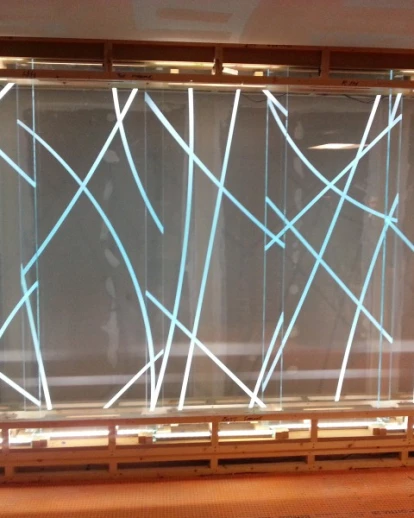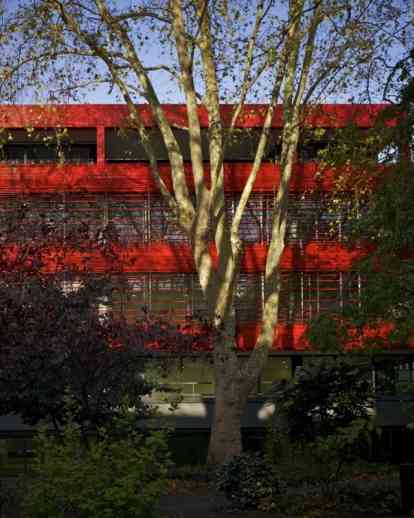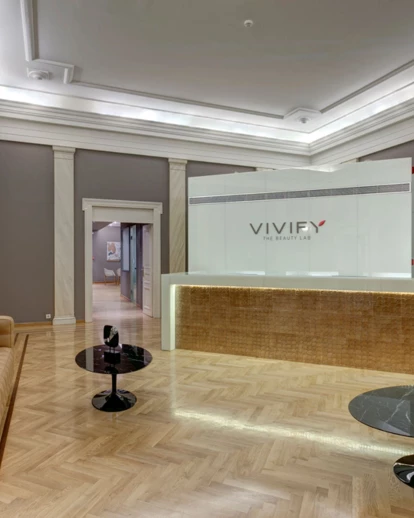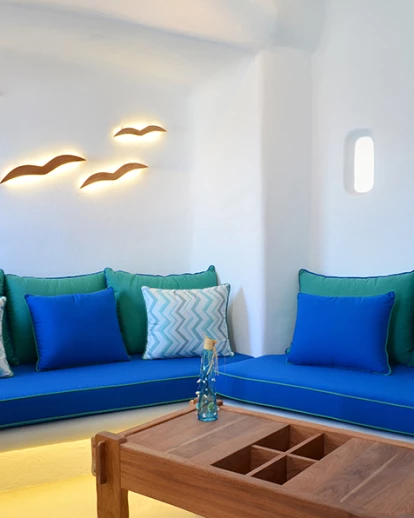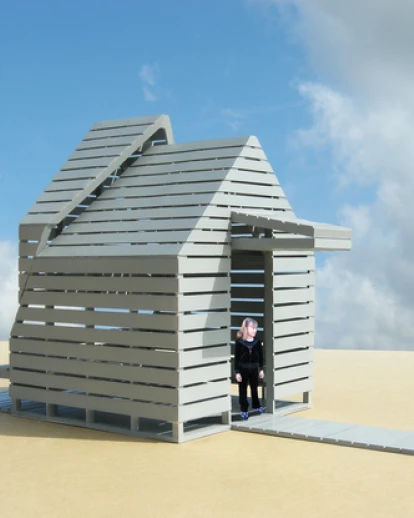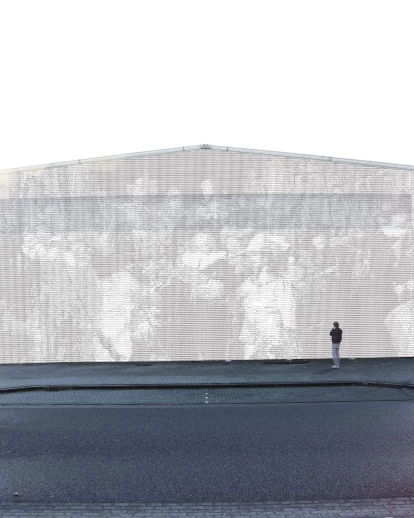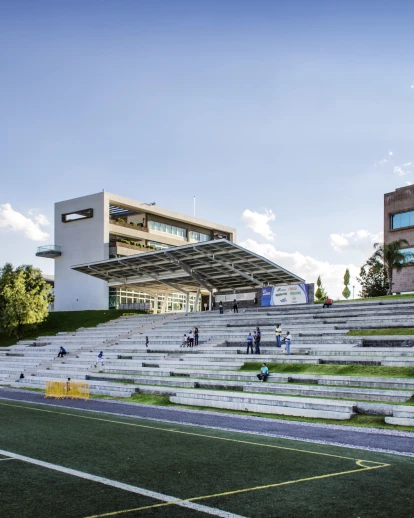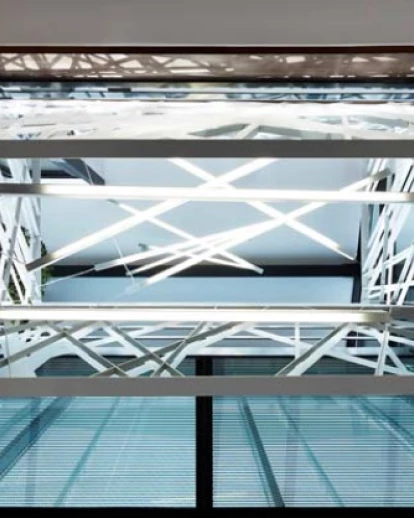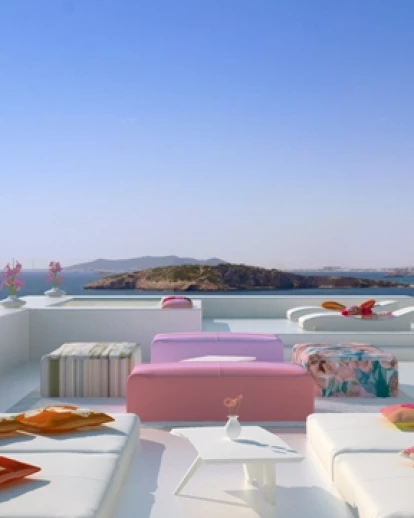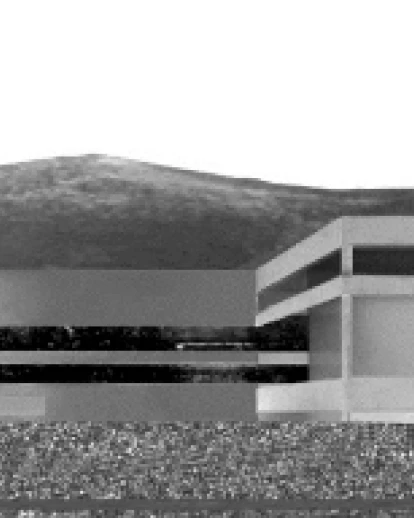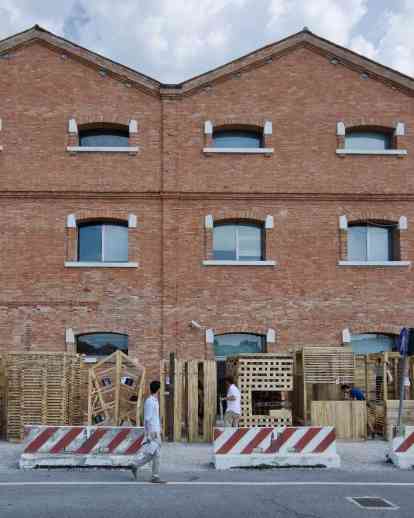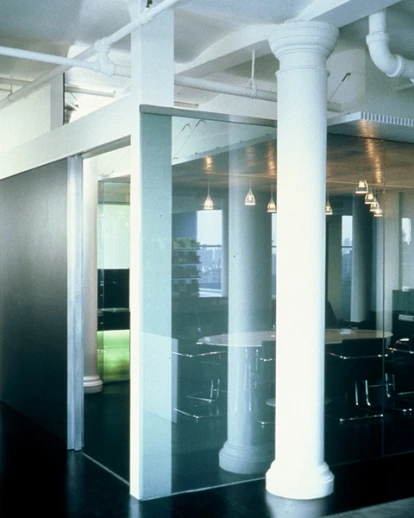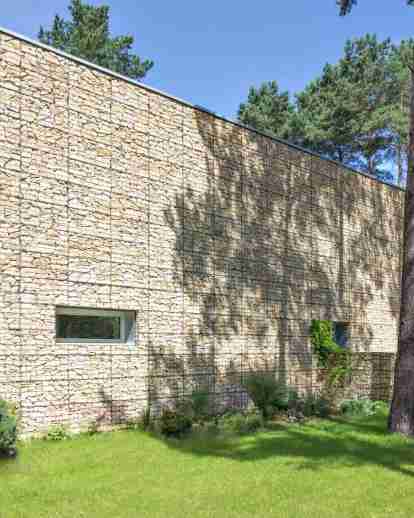L'OBSERVATORY
建筑师: 工作室56地点:
Muttersholtz,阿尔萨斯,法国
类别: 展馆
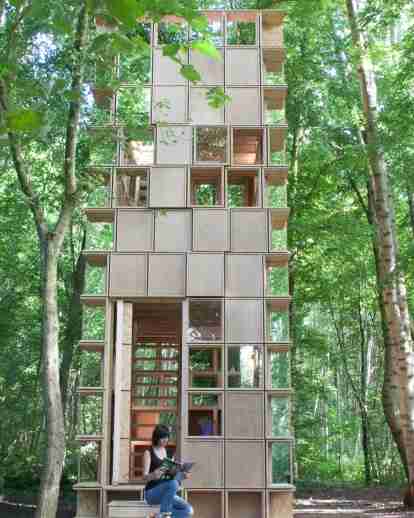
这个项目是为阿奇实现的<20 competition, consisted on proposing a pavilion of 20 m2 floor space to be constructed in a protected natural area in Muttersholtz, Alsace. With a limited budget of 7000 Euro, the commission allowed to seek for a precise and careful architecture. In this sense, the first intention was to create a building that could offer an experience of varied possibilities, using the least materials and formal recourses. This intention is translated into a structural system that performs various tasks: the possibility of light, shadow, ventilation and also to provide temporal storage space.>
第二个目的是构想一种可以增强和消除展馆访客与周围环境之间关系的建筑。然后,展馆作为一种介质,既可以减少又可以增强为光学设备。从经济意义上讲,该结构允许开放式内部。
从外观上看,展馆往往会消失: 在其形式极限的模棱两可的性质中,一个看似普通的物体被揭示为光,图像,人和物体的复杂相互作用。邀请来访者反思这种不安。
-
奥地利世博会展馆
2021-09-29 -
用橡胶包裹
2021-09-19 -
齐格扎格馆
2021-09-18 -
威海馆
2021-09-17 -
蛇形画廊展馆2014
2021-09-15 -
马可·皮瓦故居
2021-09-12 -
社会地形
2021-09-11 -
三角形的洞穴
2021-09-10 -
加州食品与农业馆
2021-09-10 -
BNKR ARQUITECTURA & SANZPONT的面板雷伊馆
2021-09-08 -
横滨净爆炸
2021-09-08 -
梦幻亭子
2021-09-08 -
城市望远镜/临时展馆
2021-09-07 -
2015年米兰世博会俄罗斯馆
2021-09-07 -
约克郡钻石
2021-09-06

